Dear readers,
I do hope you survived the holiday festivities well!
I am wishing you all a very Happy, Healthy and Prosperous New Year! May 2019 be a successful year with lots of happiness, love and friendship!
The first week of this new year is already off to a good start and I am back working on running projects as well as on upcoming projects.
Those who follow me on Instagram might occasionally have seen pictures of a garden house we are working on since early summer last year. This project, now matter how small it may seem, has taken yet a lot of time and energy. Finding the right craftsmen and artisans, having the skills and the time to finish this outbuilding in the way we all had in mind, turned out to be a real challenge.
Finally today we are in the last stage and now we can start furnishing this gorgeous gazebo. So today I would like to share with you some pictures of the building progress of this garden pavilion.
Construction started in springtime 2018. A lof of effort was done to find the exact reclaimed materials to match the style of the home the owners had built about 15 years ago.
The garden house in progress (picture on the left at the end of June 2018 – picture on the right at the end of August 2018).
Architectural details.
Lovely masonry details. The summer house is built of reclaimed brick and reclaimed slates are used on the roof. All windows have cast iron frames to insert antique glass. I do love the 2 large Palladian style windows, of which one of them is actually used as entrance door, having a nice detailed mullion and a segmented fan light. The lantern was found at Vergeten Verlichting.
This is a mood board I created to give our clients an idea of how I loved to see the interior design of their garden pavilion, and to make it easier for them to make the right choice for architectural elements as the chimney, the floor tiles etc. And not to forget the choice for the perfect mural painting technique that was a very important issue to think about.
Mood board by Lefèvre Interiors
In progress… Main area : one of the 2 Palladian style window frames – French limestone chimney and Burgundian antique flooring.
For the main area, our clients have chosen for a reclaimed French Burgundian limestone (picture on the left), while for the kitchen area they opted for antique Rouge Belge floortiles (picture on the right).
Once decisions made about the flooring, I started to make suggestions about the decorative wall techniques, the furniture, the decorative accessories and the upholstery fabrics to come in.
Decorative wall technique, furniture, decorative accessories and upholstery fabric suggestions.
The choice for the exact mural technique and finish of the oak beamed ceiling was of a huge importance to obtain the look and feeling of a century-old building. Dankers painters were commissioned to accomplish this job.
It’s always amazing to see the several steps in the evolution of the mural technique, and to see how Eddy Dankers and his artisan painters used their skills and taking their job to heart, to create that particular finish I had in mind and to give this garden house the look of an ancient building.
Mural technique application and ceiling finish in progress.
Dankers artisan painters at work.
Almost there…
Main area painting works finished.
Kitchen area painting works finished.
Detail of the mural painting technique by daylight.
It is so very nice to sense the effect of dusk on the murals.
I’ve done a lot of research trying to find the perfect furniture and decorative accessories to bring in.
A very long sofa from our Lefèvre Interiors collection, covered in blue-grey Belgian linen, will be the focal point of the main area, an antique Venetian mirror and sconces will be hung above that sofa, an antique Venetian iron chandelier will be brought in as the centrepiece, a pair of French antique consoles will be placed on both sides of the entrance and a solid oak plank on a stone base will serve as a coffee table.
Main furniture and accessories that are already chosen.
I am very thankful to my friends Nicolas & Charlotte of Horsch Interiors, Vincent of Vincent Lebbe Antiques, Brigitte of Garnier Interiors & Antiques, Walda of Walda Pairon Interiors for the effort they made to help me searching for the perfect antique pieces.
The pictures here below show a glimpse of the current situation. The summer house is ready to have all the furniture getting in. The antique chandelier has already found its way into the house.
Within a few weeks I will come back to you with more pictures of this complete furnished garden pavilion.
Main area getting ready.
Kitchen area so far.
We couldn’t wait to light the fire!
To be continued…
.
If you would love me to help you with your home interior, whether you need a simple make over or a complete (re-)furnishing of your home interior, don’t hesitate to contact me.
From the smallest to the largest project, I will be pleased to help you.
You can contact me at greet.lefevre@lefevre.be
To see more of our realizations, please visit my company’s webpage at WWW.LEFEVRE.BE
xx
Greet
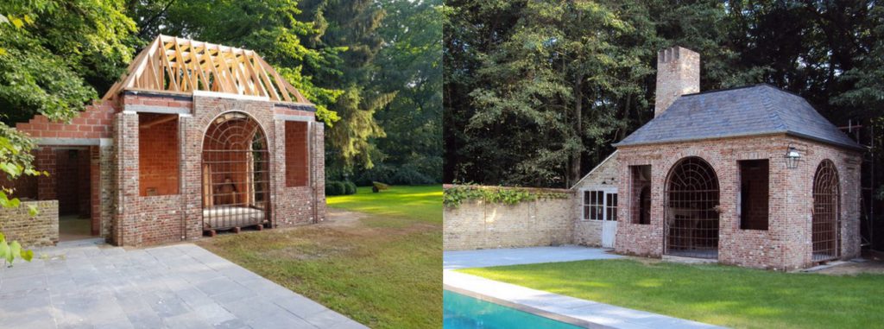
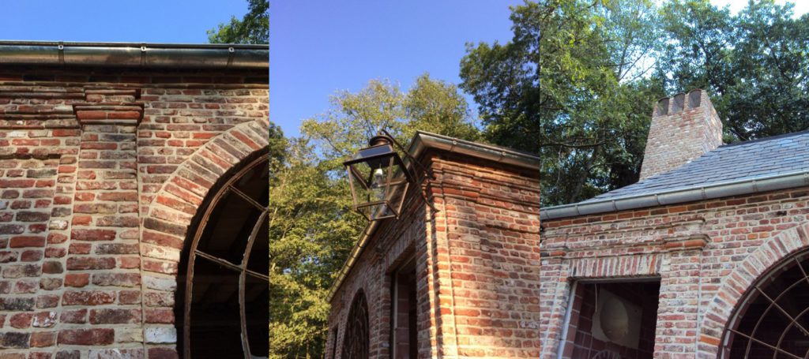
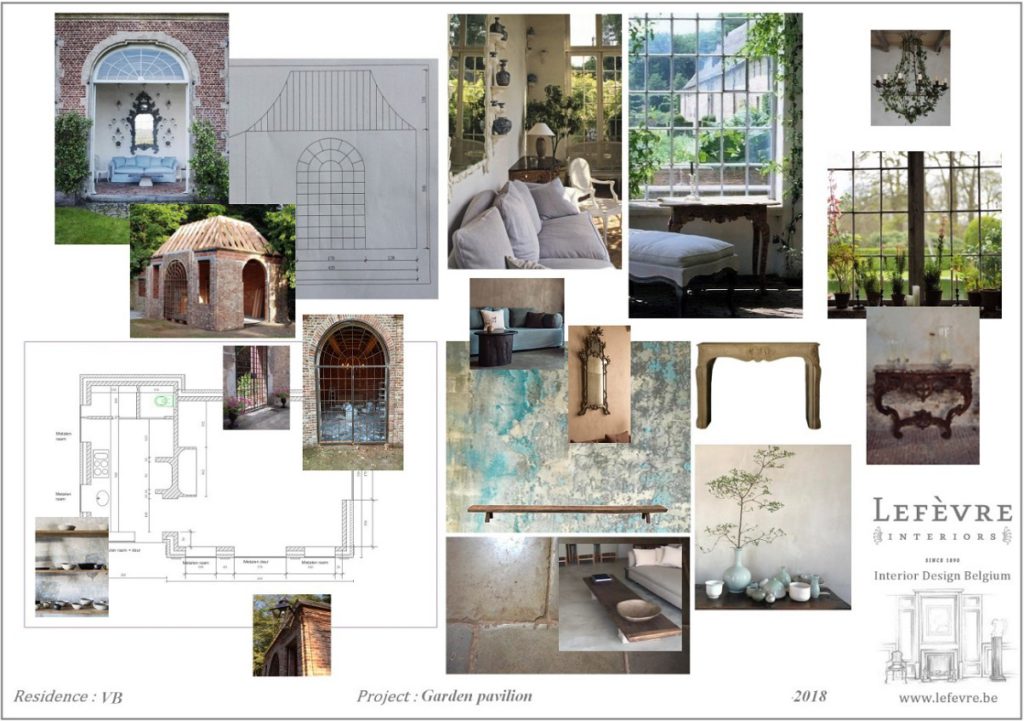
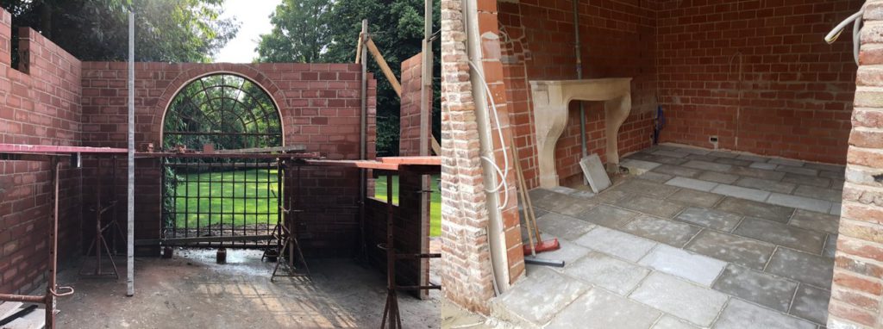
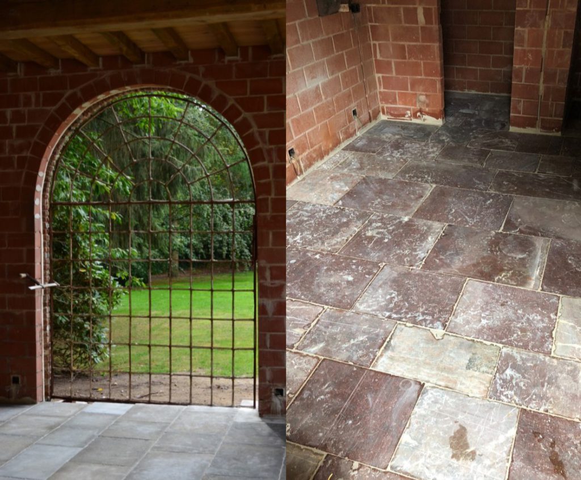
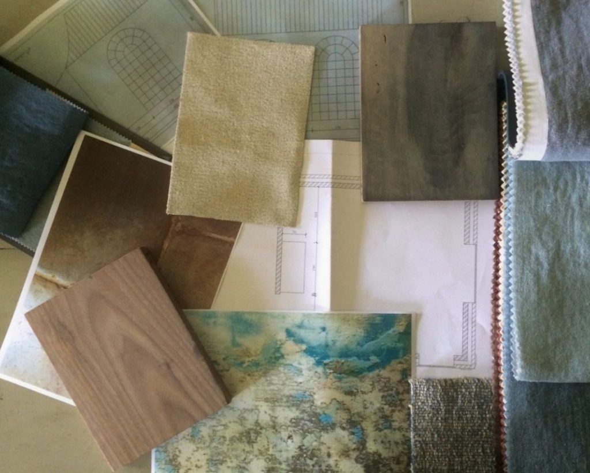
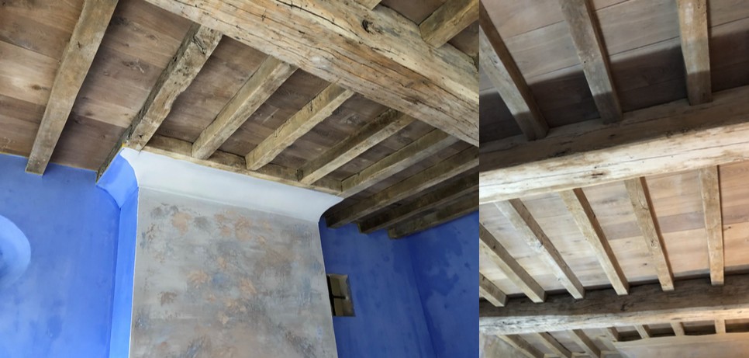
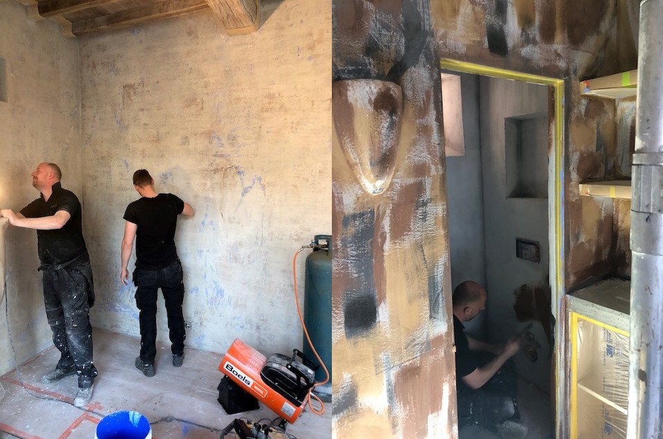
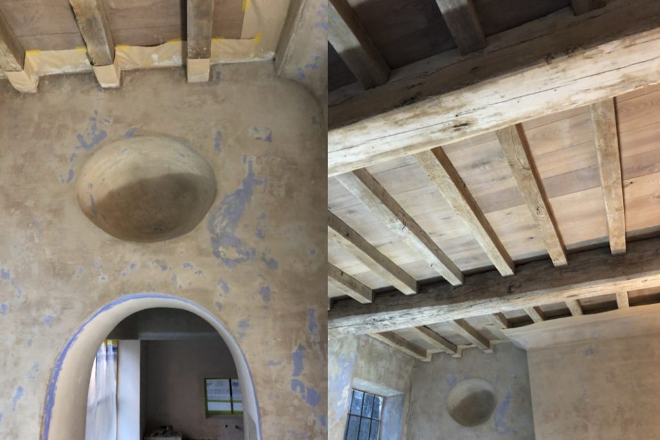
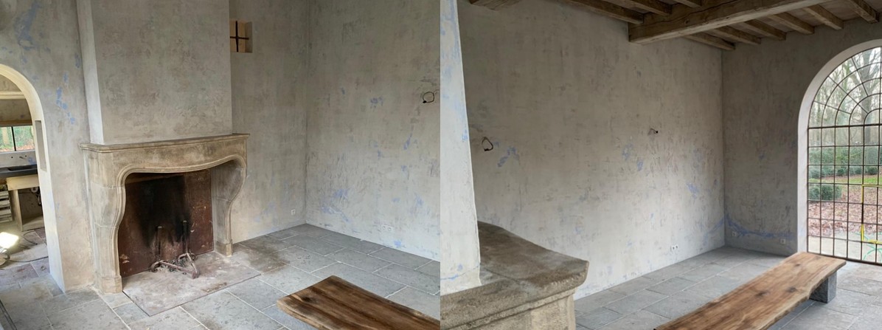
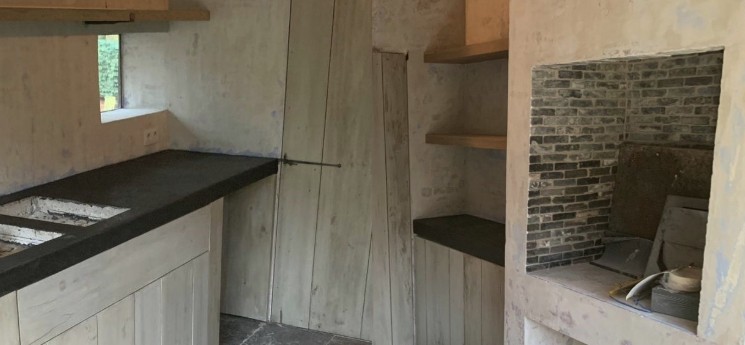

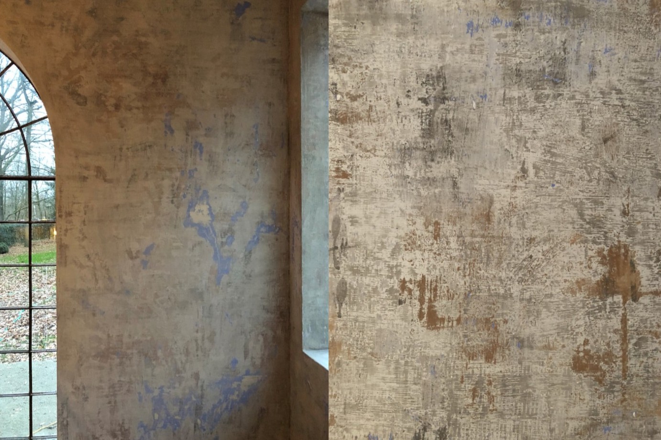
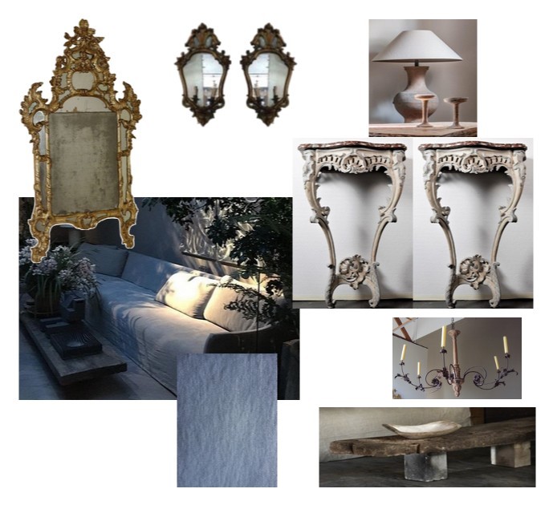
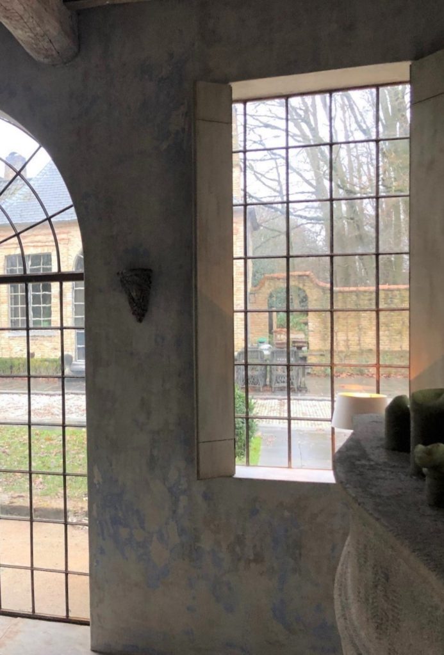







ABSOLUTELY STUNNING!
Thank you very much Anthony!
PEEFECTION! Beauty of this nature touches my soul. franki
Thank you so very much dear Franki!!!
Greet – this is beyond stunning. While my design heart leans towards the modern ( think of Hooverness House designed by Thom Phifer for Tom and Bunty Armstrong), Id so be happy to have this sumptuous little piece of architecture.
https://www.gardendesign.com/connecticut/fishers-island-tom-armstrong.html
Thank you so much dear Patrick! Hope all is well with you!
La sobriété et la chaleur du style architectural belge, sont toujours un moment exceptionnel pour le plaisir des yeux. Félicitations.
Un grand merci pour votre joli commentaire!
I love the craftmanship in this project!
It is really amazing!
Kind regards,
Eline from Sukhi.nl
Thank you so much dear Eline!